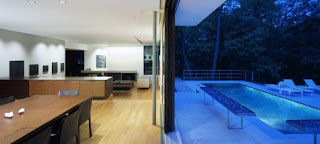Ravine House is located in Rosedale at the edge of one
of Toronto’s oldest forest ravine systems and just northeast
of downtown. It presents itself as a contemporary building built
on footprint of pre-existing 1950s bungalow. The site is about
half of acre but the house occupies only small part of it.
Although it’s designed to accommodate a family with six children
and host a range of business and cultural events. It consists
of pair of two-storey masonry volumes intersected by a single-storey
pavilion.



They form an L-shaped courtyard with great views
of surroundings. The house is separated in four zones to allow
independent control and lower energy usage when certain areas
are not in use. A ground source heat pump system keeps energy
consumption low and absorbs all mechanical sounds, enhancing
the tranquil atmosphere of the house.

















0 comments:
Post a Comment