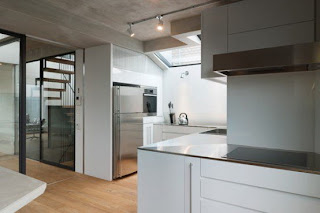Renovated by Keiji Ashizawa Design studio, this house
in Tokyo features a very interesting structure on the top
of two-storey building that acts as an outdoor desk.
Besides there is a double-height courtyard through the first
and second floors that links the living and dining spaces
to the outdoors. The bedrooms and bathrooms on the ground
floor are protected by a louvred fence, while an office
and guest room are located in the basement. The master





















0 comments:
Post a Comment